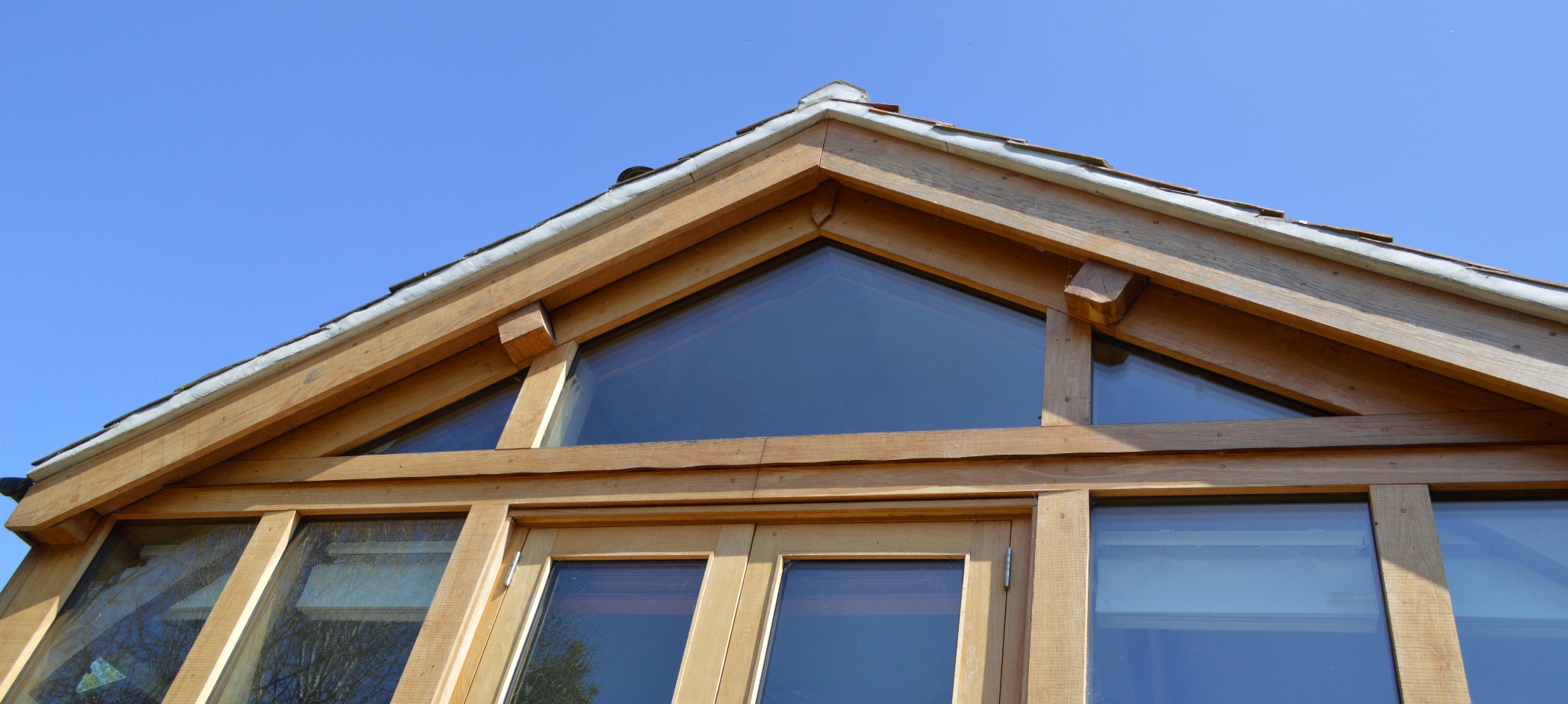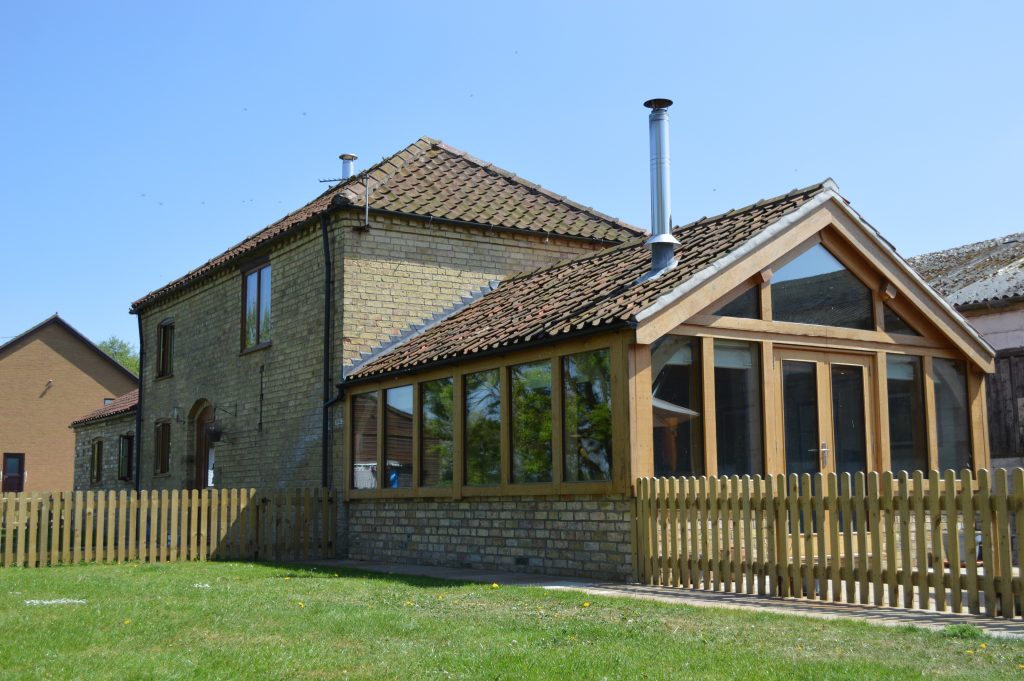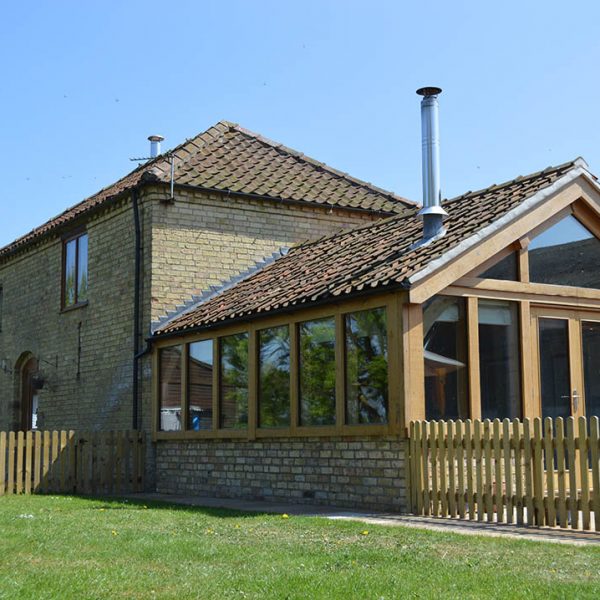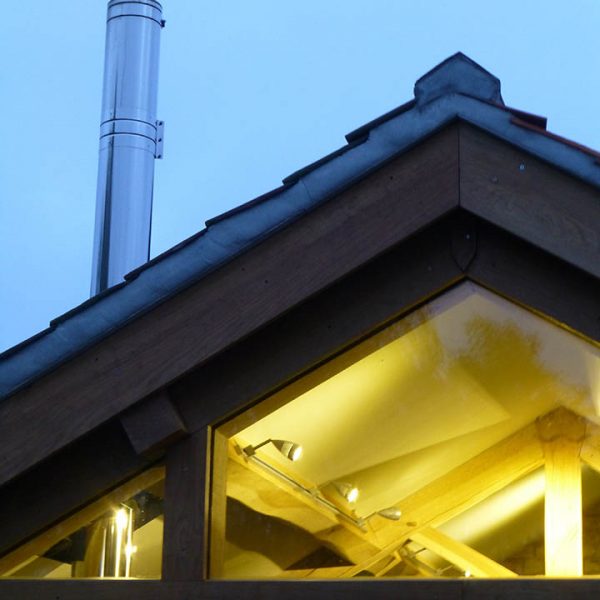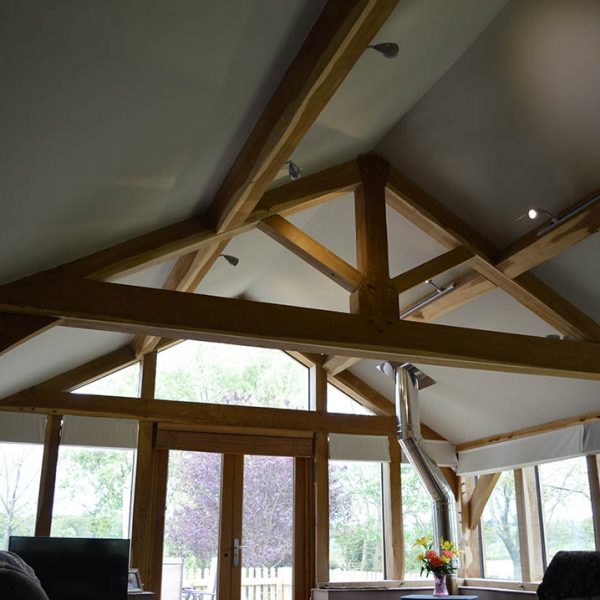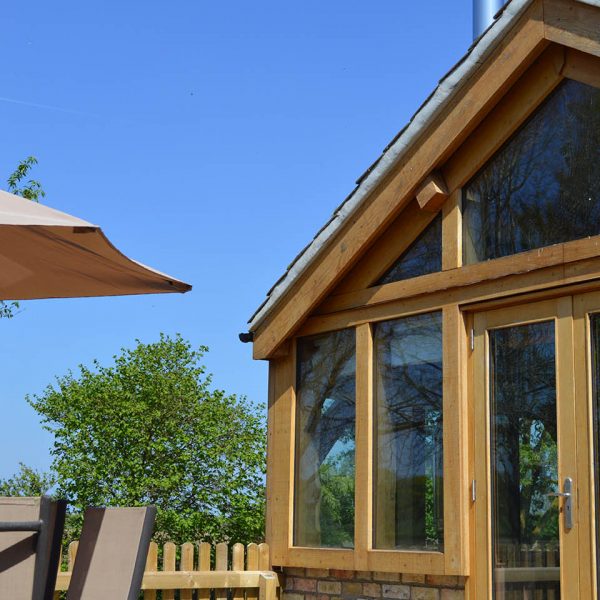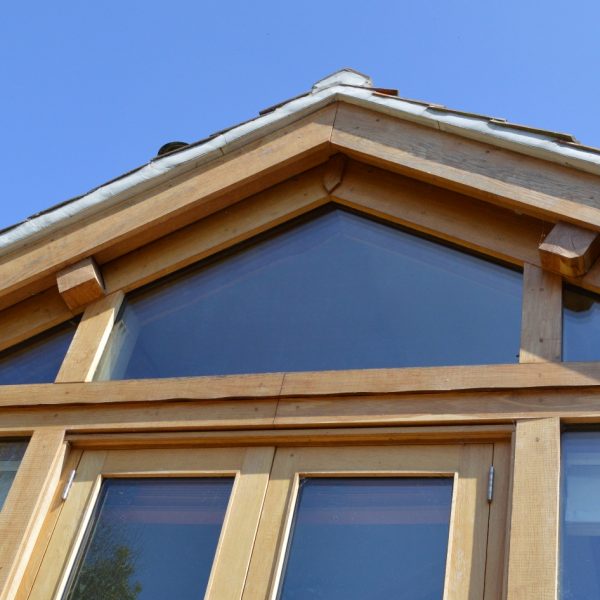Services Provided…
Planning & Building Regulations approval.
Detailed design and Specification.
Site supervision.
Oak frame procurement.
Thermal bridge details U-value calculations.
Description…
This garden room extension of an existing barn conversion features triple glazed ‘direct glazing’ where the glass is held in position outside of the frame by seasoned oak cover boards. This allows the oak frame to naturally shrink back without affecting the integrity of the glazed unit, and allowing the oak frame to dominate the elevation treatment and maximising natural daylight into the room.
This extension was to be used by the Client as their main living space. To accommodate this requirement extra insulation in the roof, floor and walls was specified in addition to the triple glazing. This allows for ‘all year’ use of this highly glazed extension with low energy demand.
The project was designed and site supervised to ensure the project was delivered within budget and completed within the timescale specified by the client.


