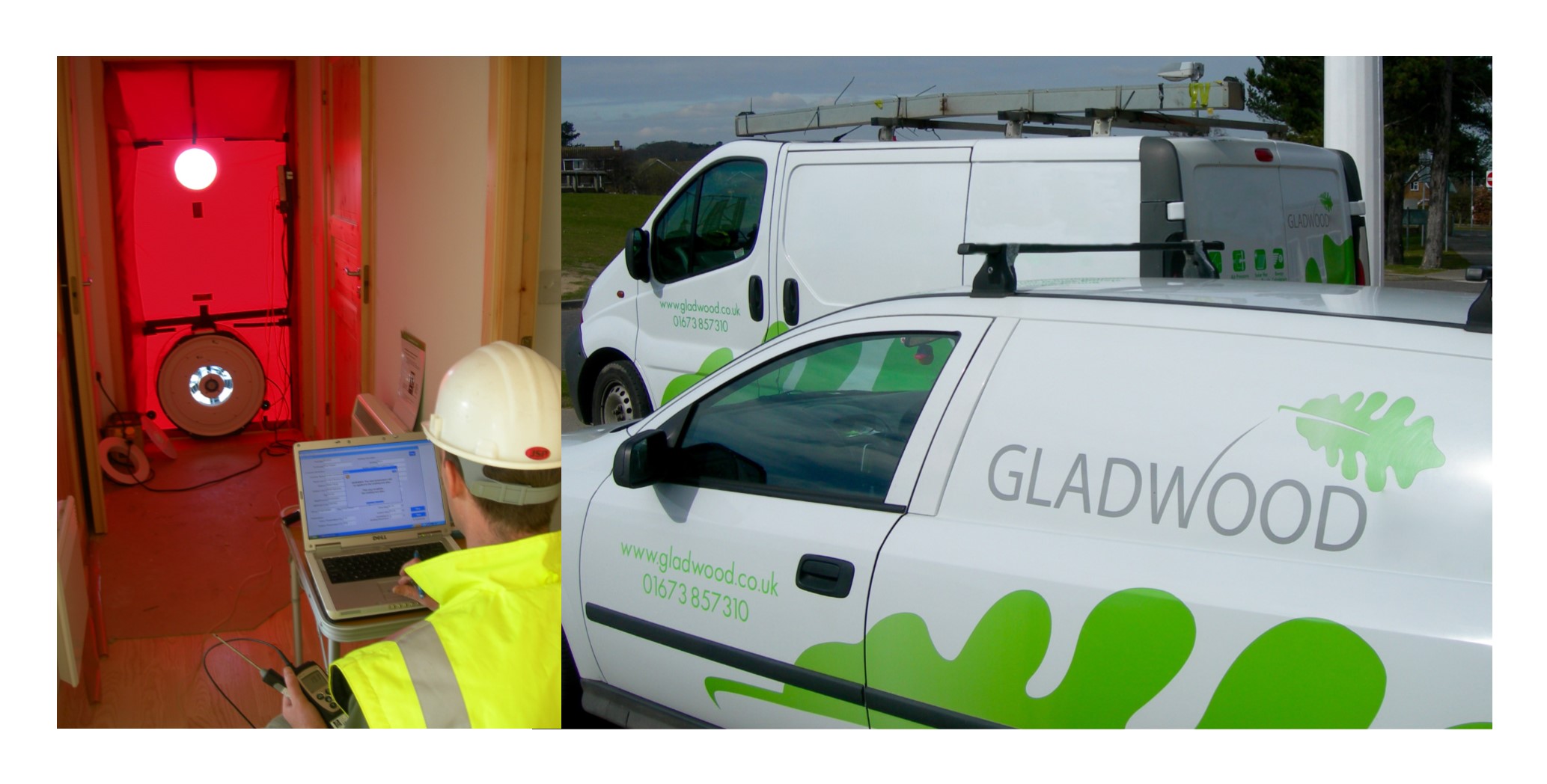Gladwood have been carrying out domestic air pressure testing since it’s introduction to Building Regulations in 2006.
From Apartment complexes to one-off houses, we can provide you with all of the necessary paperwork for Building Control approval.
It should be noted that under the new 2021 Building Regulations, the sample testing method has been removed. All plots will now require an Air Pressure Test.
In our experience, the following points have proved to be the most common areas that effect the air testing result and should be addressed to achieve a good result:
General:
- Where ‘dot and dab’ is used, ensure that a solid bead of adhesive is installed to the bottom of each plasterboard to form a continuous bead behind the skirting. This is even more critical if oak/wood flooring is being used and where skirting is not going to be fitted.
- Radiator pipes should be sealed where they emerge from the floor.
- Where flexible piping is used and fitted through plasterboard behind radiators, proprietary fittings should be used and additionally sealed if ill-fitting.
- If wood floors/tiles are installed prior to fitting of skirting boards, the plasterboard requires sealing against the floor with the skirting then sealed top and bottom once fitted.
- Internal soil stacks should be sealed where they penetrate through floors or into roof space.
- Where soil pipes enter the ‘boxed’ section, they should be carefully sealed.
- Trickle vents should be sealed prior to our attendance.
Kitchen:
- Skirting board should be fitted and sealed behind kitchen units or seal between the bottom of the plasterboard and the floor prior to fitting skirtings. – This is an issue we still see on a regular basis and the cause of a lot of air leakage!
- Silicon seal where waste and pipes penetrate through the plasterboard.
- Boiler exhausts/vents should be sealed where they penetrate the wall.
- Pipes from the boiler should be sealed where they penetrate the ceiling.
Bathrooms:
- Bath/sink and toilet waste pipes and water supply pipes should be sealed where they penetrate the floor and walls.
- Skirting boards should be fitted and sealed behind bath/shower panels or seal between the bottom of the plasterboard and the floor prior to fitting skirtings. – This is another issue we still see on a regular basis and the cause of a lot of air leakage!
- In some instances ‘traps’ fitted beneath baths and specifically shower tray’s are ‘cut’ into the floor to allow for their physical size and to make fitting easier. The cut away sections of flooring causes serious air leakage and should be avoided where possible.
- Bath and shower panels should be fitted and sealed.


